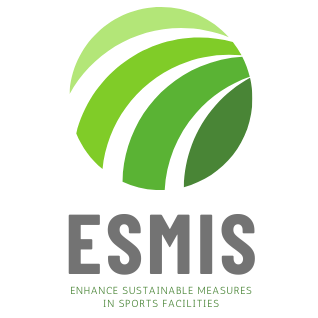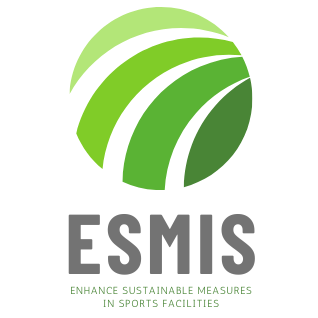

Yes
Løgstør Sports Hall, located in Løgstør, Denmark, is a public sports facility designed by CEBRA Architects. Completed in 2014, it embodies the Meccano concept for unheated, low-cost, and lightweight sports halls, utilizing standardized off-the-shelf components to create adaptable and cost-effective spaces. Løgstørs sports hall is situated close to the towns school. It contains an indoor artificial turf pitch, an all-day accessible asphalt surface with basketball facilities and a ramp for skateboarding sheltered beneath the projecting structure. httpswww.dezeen.com20140805translucent-sports-hall-cebra-denmarin-folded-metal-skin-of-logstor-sports-hall-by-cebra
The Løgstør sports hall was designed using a modular building system, developed by CEBRA in collaboration with the Danish Foundation for Culture and Sports Facilities and used to construct affordable, lightweight, unheated sports halls throughout Denmark. The firms Meccano Concept is based on the principles of the Meccano model-making set, and utilises standardised components and materials typically applied in the construction of industrial buildings.
The sustainability impact of Løgstør Sports Hall primarily focuses on energy savings and sustainable materials. The facility maximizes natural daylight through translucent panels and strategic openings in the corrugated steel exterior, significantly reducing artificial lighting demand. Additionally, passive ventilation helps maintain airflow, minimizing reliance on mechanical cooling. These measures contribute to lower energy consumption, reduced operational costs, and a decrease in CO2 emissions.
In terms of materials, the facility follows the Meccano Concept, which prioritizes lightweight, standardized, and cost-effective construction materials. The use of corrugated steel panels enhances durability and recyclability, reducing overall material consumption and waste. This approach minimizes embodied carbon and extends the buildings lifespan with minimal maintenance.
From a governance and social sustainability perspective, the project was developed collaboratively with local stakeholders to ensure that it meets the needs of sports clubs, schools, and the community. Its modular and cost-efficient construction model makes it scalable for similar projects in other locations. This not only encourages community engagement but also provides a replicable, budget-friendly model for sustainable sports halls.
Technical innovation
800 000 €
None
1) Energy Efficiency through Natural Lighting and Passive Ventilation
2) Cost-Effective and Sustainable Construction with Recyclable Materials
3) Scalability and Community-Centered Governance
Limited Water Sustainability Measures
| Indicator | Value |
|---|---|
| Visits per year | 0 |
| Water Consumption (m³/visit) | |
| Primary energy Usage per year (kWh/m2) | |
| Water Saving (%) | |
| Energy Saving (%) | |
| Waste and Resource Saving (%) |

Last update: 22 de julio de 2025 a las 17:36