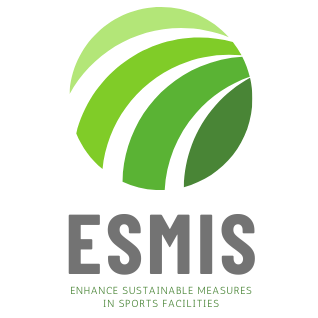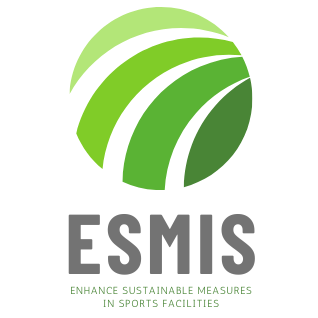

Yes
A wide array of sporting facilities is brought under one roof in this project in Bordeau stacked in one volume, but in open air and using sport as a social condenser. The structure is an architecture of reduction to minimal means, with only restaurants and shops on the lower levels enclosed within a facade. The rest of the reinforced concrete structure is mediated by just a braided mesh enclosure that acts as a shading device, windbreak, and ball-catcher without the need for large mechanical systems. More infohttpswww.holcimfoundation.orgprojectsstacking-sports
The building as a simple assemblage of low-carbon concrete slabs, beams, and columns. Its superimposed outdoor spaces blend in with the urban logic of the district, like streets, and large and small city squares surrounded by agricultural windbreaking nets that protect users from drafts.
A genuine Cathedrale des Sports, the building houses spaces for practicing sports stacked on six levels, into a single volume, that breathing, naturally. The built elements, i.e., the heating, air-conditioning, ventilation, and artificial lighting are reduced to a minimum for maximum gain in lightness and economy. In total, 900 000 kWhyear are saved, or a 56 reduction in consumption compared with the same project if it were a covered enclosure, and savings of 2270 t CO2 or 63 of CO2 linked to its construction.
The materials and colors of this architecture are intentionally sober. With a simple, low-carbon PMES cement CEM3 concrete structure, it is merely the support for uses of future users. Great attention has been paid to the salient elements like the reception desk, the staircases, and the stands. They encourage users to move about the building on foot, thereby further reducing the use of the lift. These linking spaces in the building become places unto themselves.
Learn more here httpswww.metalocus.esennewscathedrale-des-sports-sports-activities-condenser-np2f
Technical innovation
19 459 681 €
None
1)The open-air design minimizes the need for heating, air-conditioning, and artificial lighting, leading to substantial energy savings.
2) Material Efficiency and Sustainability The building utilizes a simple assemblage of low-carbon concrete slabs, beams, and columns, reducing the overall carbon footprint.
3) Integration with Urban Fabric The facilitys design blends seamlessly with the surrounding urban environment.
Nothing specific.
| Indicator | Value |
|---|---|
| Visits per year | 0 |
| Water Consumption (m³/visit) | |
| Primary energy Usage per year (kWh/m2) | |
| Water Saving (%) | |
| Energy Saving (%) | 56 |
| Waste and Resource Saving (%) |

Last update: 22 de julio de 2025 a las 17:36